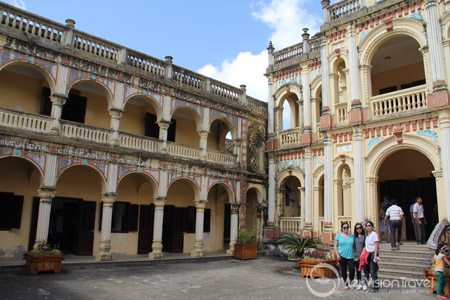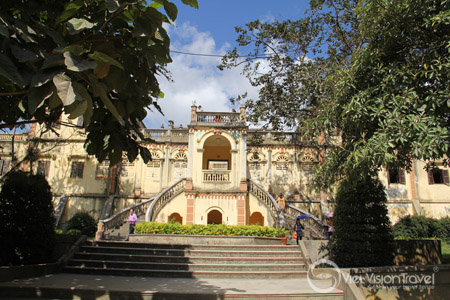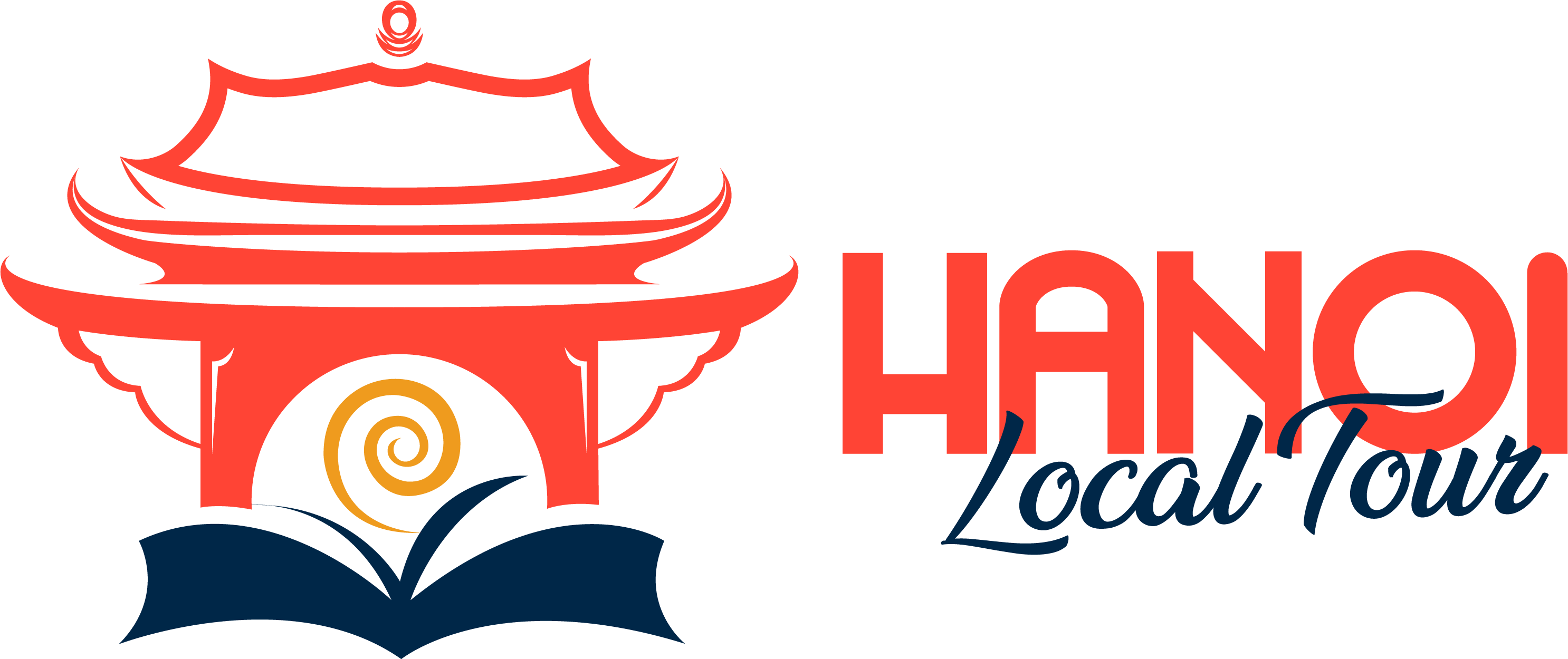After the trips in Hanoi, the old capital of Vietnam, spend time joining a journey through the highland areas will be a great experience for visitors. In this highland area, Lao Cai province is the name that cannot be missed. There are a lot of destinations that visitors can go when arriving Lao Cai, Bac Ha is one of them. Coming to Bac Ha, no one does not visit Hoang A Tuong Palace is isolated in the center of town, Lao Cai province. This house was the most powerful house in the Northwest in the past. It was built in 1914 and completed in 1921.

Hoang A Tuong palace was built in the style of the Asia - Europe with a continuous and closed rectangular layout. Its owner is the father and son, Hoang Yen Chao, Hoang A Tuong of ethnic Tay but they ruled a region with 70% population of Hmong ethnic people, therefore, they were called as "king".
Before 1945, Bac Ha is semi-feudal colony society having the ruling class and the ruled, the exploited and those who are exploited. During their reign, favored by the French, the father and son Hoang Yen Chao - Hoang A Tuong tried to exploit the people, occupied the fertile lands, forced the villagers to serve them and submitted valuable artifacts. Moreover, they monopolized to sell salt, consumer products, forest products exploitation, drugs and food for the French military and their henchmen.
The palace was built by Hoang A Tuong in 1914. Land selection, home direction, and architecture were carried out by two architects of the French and Chinese. The location was chosen according to Feng Shui theory on a large hill to the southeast, and behind, the left and right sides had mountains, the front side had streams and mountains with the shape of "mother carries her child."
The deep space inside is the main house. The two left and right sides are outbuildings, the front side is the screen, the middle is the courtyard. The president must step up a few stairs from the two sides, then to the waiting room, then walked into the large yard. The two-story main house has an area of 420 m². The doors have arched shape. Four spaces on the left and the right of both floors are a place of family activities. The middle spaces of both floors are used as a meeting place. The main side is decorated with elaborate textures. The two sides are carved parallel sentences with the content of wishing for glorious lineage. The total area of the building is up to 4,000 square meters. The house is completed in 1921.

Nearly 100 years of existence with time, moss-covered houses still stand out majestically amongst the town. Sunshine goes through the windows, corridors but the room still brings gloomy and murky colors. That Hoang A Tuong Palace today is painted with bright yellow again and is repaired causes the mansion lose the beauty of old moss layer. However, despite having a new appearance, the house that serves as a place for tourists to visit and is uninhabited still embraces a feeling of an ancient place. Going through the long corridor, the travelers who are imaginative will see ancient scenes, the scene of servants under the yard, the scene of the wives going around rooms, the sound of hissing opium in dark smoke in the small room. Three trees in the backyard create a desolate feeling making the house have just a few people coming at night.
The house used to be the most powerful in the top of this plateau offers a wealth of stories and guests from afar will be heard with many different versions. 100 years of history witnessed, Hoang A Tuong palace is the clearest picture for an immemorial time. If visitors arrive in Bac Ha, enter the mansion, then stand at the flag pole on the 2nd floor, visitors will feel like entering an ancient world of the Northeast, with vast land and sky, with the slow traffic and the sound of wind.
